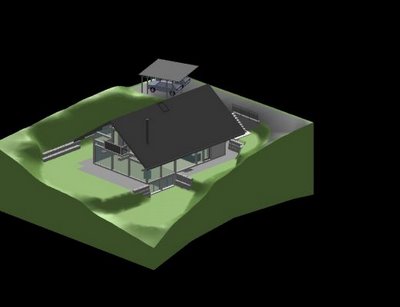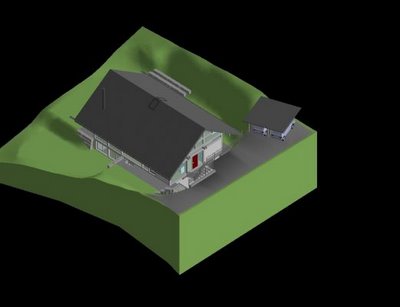Crisis One - Keller Windows.
Ok, Keller background. Keller equals cellar. Got that? Now our house will have a gross floor area of 110 square metres per level, which is plenty above ground, and more than plenty below. So we decided to use some of the Keller space for a hobby room - Bastelraum in German. Remember the word, because I have a feeling it'll be coming up time and time again over the next few months.
Anyways, we decided that about a third of our Keller area would be civilised, with underfloor heating, laminate flooring, plastered walls, paint, etc etc. But one thing is for sure: civilised rooms have windows and plenty of light. Any room lacking daylight simply doesn't get used, or only used reluctantly by torture victims. Soooooooo, we used a combination of the slope of the land, plus a couple of extra windows in the side of the Keller to create that daylight.
The picture below shows what I mean (one hopes).
(continues below...)

Anyways, it turns out that the Keller has a load bearing limitation which means that if yer want winders, then yer can't have floor to ceiling windows on the ground floor above it. Buggah buggah buggah. What Herr Hufhaus says is that the clear window above needs to be replaced with a window unit that's horizontally split in the middle, which offers more rigidity... and a big chunk out of the view. And as we have two Keller windows, and two clear glass units above 'em, that means two new window units with 'orrible splits in 'em.
Why oh why oh why do we find this out just now? When the Keller windows have been discussed for four months? Because Herr Arkitekt and Herr Hufhaus seem to be reluctant to talk to each other.
Lesson One - Make sure yer architect talks to the Huf Haus people on a regular basis, and if they don't, sit on one or t'other desk until they do.
Crisis Two - Bathroom Sinks
Next problem: we decided that the standard Hufhaus bathrooms are bloody marvellous: spacious, elegant, modern, cool, and generally thoughtfully designed... with the exception of the side-by-sinks, which looked like an afterthought. Many people agree, going by the fact that the vast majority of bathrooms have a custom sink unit inserted. Well, we made the same choice: standard(ish) bathroom, and our own sink units.
So, we spent rather a long time looking at various concepts/designs/materials, and, inevitably, costs. We landed on a design with a base unit for storage, with an elongated sink on top of it. One mega-sink, one plug-hole, but two taps either side for his and hers toothpasting sessions. We also wanted a fullish width mirror cabinet above for extra storage.
Anyways, it seems there may or may not be enough room for the mirror cabinet. Or there is, but it'll stick out. Or it won't stick out, but it'll not be right. Or something is wrong, anyway. Look, the bottom line is that's there's a problem with where we want the mirror cabinet to go, and we don't know what it is, "but it's very obvious once you see it".
Great.
Sooooo, that leads us to the next lesson learnt...
(ahem)
Lesson Two - Get accurate floor and (if necessary) wall plans, with measurements, for all interior spaces where you'll be using a non-Huf solution. That obviously includes the bathroom, but then there's the downstair loo, the kitchen area, you name it.
(continues below...)

And how's the digging going? Well, we popped up to see it on Friday evening, and not much to report other that a few holes where the utilities are located. There's a smallish hole with what looks like a standpipe coming out, complete with a tap on the top which wouldn't look out of place in the middle of a third world village. There's another hole with what looks like a pipe full of wires in it, and yet another (bigger) hole with a sodding big pipe in it. Methinks the latter's the sewer, but thankfully it hasn't been broken into quite yet.
The remaining grass looked green, with a few meadow flowers popping up. Rafael (our eldest) asked if we could keep the digger.
