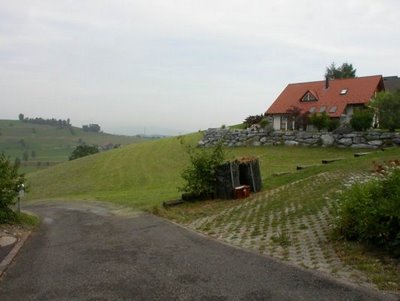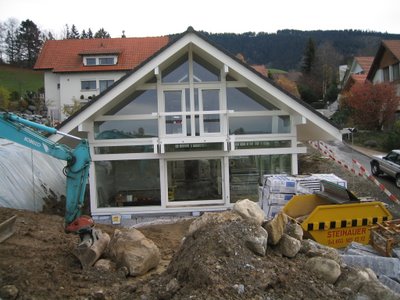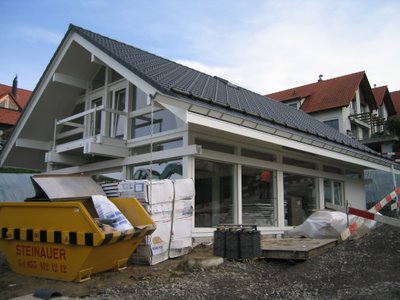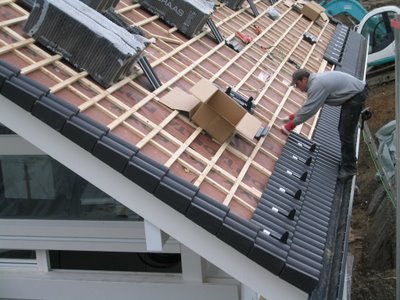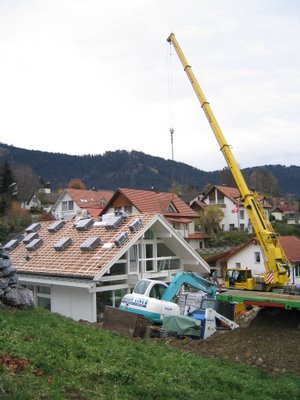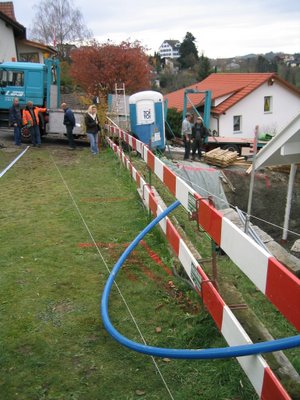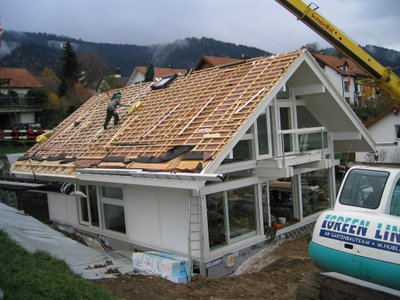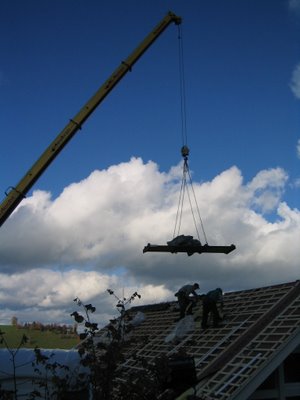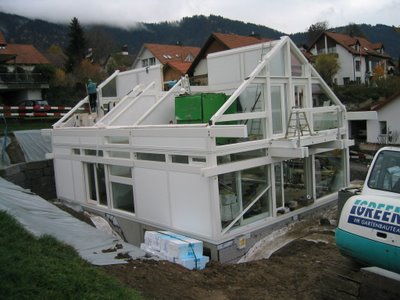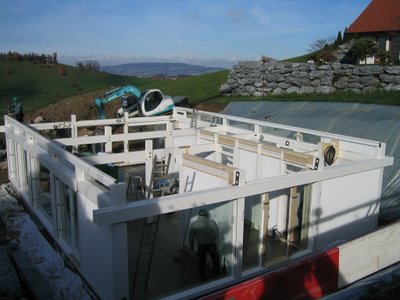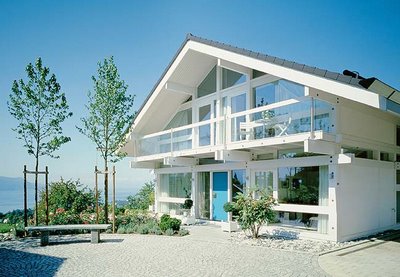Still, we're there now as one of my nice team members has done the scanning for me. Almost worth popping into the office for during the Christmas break. Almost...
So, without any further ado, let me introduce yer to the inner gubbins of our Huf Haus...

As stated a couple of times in previous posts, our house is a mildly modified 3.09.30, which loosely translates as a 3-axis house, each axis 30cm wide, and it's the model number 09. Now most of the mods are on the ground floor layout, so it's just as well that it's the logical place to start with.
Just to the left of that table and chair combination you'd normally find what's known as an Erker in German, but you and I'd know it better as a bay window. But not one of those 1930s semi-circular bay windows. It's a sort of oblong extension three of those segments long, and about a segment wide. Well, to cut a long story short, said bay window thingy would have pushed our living area too close to the external boundary on that side of the house, so it had been wiped off the floor plan before we took over the project. Oh, and we got a credit for the saved material cost from those lovely Huf Haus peeps.
The next mod was the removal of a few bits of solid and glass interior walling that the standard house has here and there to 'shield' the living room areas from the horrors of the main entrance. Can't have too much space, we felt, and going by feedback from a few Huf Haus owners, we did the right thing.
The last significant mod is a bit subtle on the surface, but somewhat significant under the hood. The standard kitchen area (marked Kochen on the plan) for this house has two parallel solid walls running three segment steps in. This leaves yer a fairly narrow kitchen, which plenty of owners struggle to make some kind of sense of. When Claudia and I visited Hartenfels, we naturally took a big interest in the 3.09.30 show house that would be a close analogue to what we would be building... only mirror reversed and sans Erker. It's the grey 3-axis house, and if you'd been there you'd likely remember it. Anyways, that house had been modified so that the parallel walls only ran two segments into the house. This liberates some space betwixt kitchen and the gallery area, which is a nifty place for a cooking island. However, it also means that one of the main cross beams that holds up the entire house on a windy day has to be moved one segment step towards the entrance side of the house. A major modification behind the scenes which would normally require much sucking of pencils to implement. The great thing is that all we had to do is to ask the nice Huf Haus people to copy 'n' paste the show house solution, which they did at no extra cost... and of course all the structural due diligence had already been done. Or so one assumes, as the show house didn't show any signs of toppling over.
Oh and we replaced the usual lounge exterior door with a whopping big 3m sliding door. As, inevitably, does everyone else, so leave some budget aside for this.
That's it for the ground floor, so upstairs we go...

...where we find an almost standard floor layout.
One of the balconies has been deleted due to its proximity to the outside parking area. The official reason was that it would have cut out daylight. However, I well remember my own childhood, and therefore cannot imagine my wee lads resisting the temptation to leap from balcony to parking area and vice versa. Nah, it had to go.
The open gallery is slightly smaller due to the deletion of the Erker down below, but believe me it's still a soddin' big gaping maw that might give the vertigious amongst us something to think about when pausing for breath at the top of the stairs. One would consider a safety net, if one wasn't sure that the lads would use it as a trampoline.
Up above the landing we have a couple of skylights cut into the very top of the roof. One last minute change was to ensure that these could be electrically opened and shut from down down down below. A bit pricy, but essential for anyone without an extra long pogo stick. Or jet pack.
Lastly, (and contrary to the floor plan) we reversed the sense of the door to the little cubby hole next to the stairs so that it opens outwards not inwards. More storage space that way, right.
And that's all folks, so down to the Keller...

...via the 'optional' Keller stairs. Believe it or not, the continuation of the main stairs down to the Keller are not standard. One imagines that many a Huf Haus client goes bananas when they first find this out, but we (like yourself now, so no excuse) had been prewarned and therefore took it better than most. Cannot remember the exact cost, but it's lots and lots. Seems some owners would prefer to use a ladder or parachute or that jet pack to descend/ascend to their wine cellar... well, to be honest I cannot see an earthly reason why such an essential component of any Huf Haus could be optional. Nuff said on the matter.
Ignore the various waste water pipes on the floor plan. They'll be happily channelling away waste water safely out of eye and mind for many decades to come.
The standard cellar doors are metal horrors, by the way, so we replaced all with something more attractive.
We tinkered about with this and that wall until we ended up with four separate rooms: the laundry/heating room; the main storage cellar; the highly important and super secret wine cellar; and last, but not least, the bloody bloody bloody Bastelraum, aka The Bloody Office.
Sigh.
The two exterior windows to that The Bloody Office are decidedly non-standard, and have an exterior 'cut' into the garden to channel at least a wee bit of daylight to the pale sedentary slave below. Also non-standard is its 'civilised' heated floor and neatly plastered walls that extend to the stairs area. Also the extra electrickery wot yer need; phones, internet, TV, lights, camera, action. All in all, The Office has easily been the most contentious part of the interior, eclipsed solely by the parking area land grab for time, expense and general pain in the arseness. Consider this: our above land Huf Haus is already vast at 220 square metres and offers two rooms surplus to our immediate requirements; a coin toss could have decided which would be the spare room for visitors, leaving the loser (winner) as a perfectly functional office. But oh no, we decided to use some of the 'wasted' cellar area as the office instead. A 35 square metre area that's literally bigger than my first apartment. Hmm, one recalls a story about a baboon with its hand stuck in a hole in a tree because it refused to unclasp the fistful of nuts it had discovered there. Well, The Bloody Office is that fistful of nuts. It's an extra cost of somewhere in the region of CHF 50,000 or GBP 20,000 for an extra room we didn't need. Madness!
Still, it'll be nice when it's finished.
That's me for 2006, so wishing you and your loved ones a very happy New Year. Byeeeeeeeeeeeeeeee!
