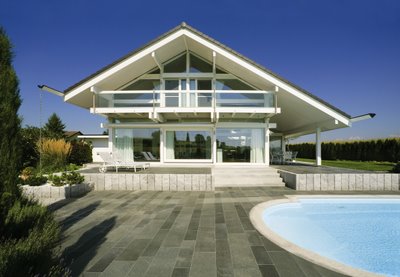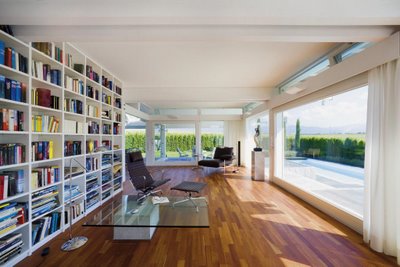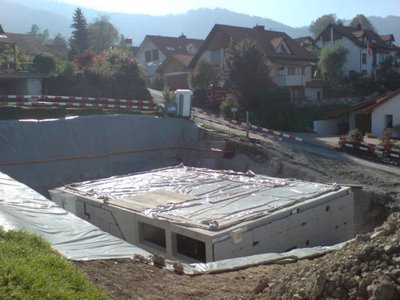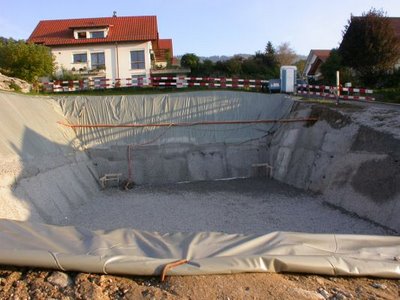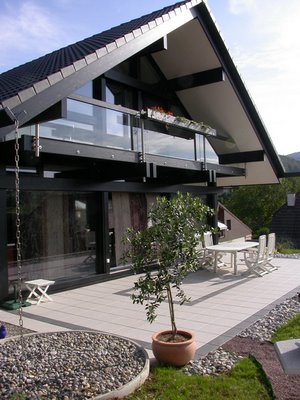There's a bloody big hole in our land, and it feels good.
We hadn't been in a position to visit our building plot since the previous Friday due to work, kids, and the normal routine that barely leaves us with enough time to breathe, never mind visit a building site. So the first clue that some serious digging had (finally) commenced was when Herr Arkitekt, he of the bow-tie, called us to strongly advise us to talk to our neighbours. Seems that two out of three of the immediate neighbours had waylaid him to discuss/observe/harangue on this detail or that. We were especially to talk to Big-House-Above-Us, because they had an axe to grind over something or other, and clearly needed some reassurance on whatever it was. Lord knows what, 'cos their house is high enough above us to minimise any loss of view. Still, people can be tricky.
"Hello", finks I, "something tangible must have happened to trigger these chats".
So, Claudia (God bless her) looked up the phone numbers of our new neighbours, called them one at a time, and arranged for a series of friendly chats on the Saturday afternoon (yesterday).
So, come the Saturday lunchtime, we piled kids into car, drove up to the site. And found this...
(continues below)
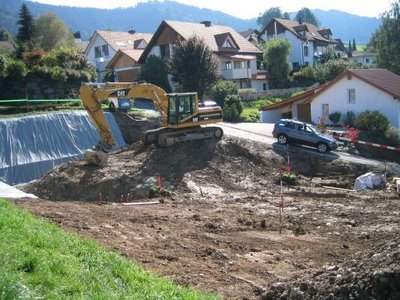
...which looked like pretty tangible progress to me.
Apart from a small strip of grass along one of the boundaries, just about every square metre of land had been replaced with hole. And lots of it. Kids were asleep in the car, so we had time to have a proper butchers. Well, we looked at our hole, pointed out certain hole features, especially in those areas where the hole looked deeper, and admired the plastic sheeting that (we figured) was something to do with protecting the slopey bits from the inevitable torrential rains. Most British holes are shaped more like Somme trenches 'cos I don't think brits build cellars these days, but yer Swiss hole needs to be Keller-shaped, and generally, this hole was. Some more hole-making was clearly needed, but the essence of the hole was certainly there.
Sooooo, after taking a few snaps for posterity, we banged on the first neighbour's door; the Small-House-Below-Us. Yer can see it in the photo above, behind the car.
Synopsis of the conversation with the nice late-forties chap we met: It's building land, and he knew it would be built on one day. We shouldn't worry about the noise, 'cos he's out at work all day anyway. Oh, and could he have the big stones wot the digger had come across, and piled up, 'cos they'd look a treat in his garden. Course yer can, chum. First neighbourly relationship starts as well as anyone could ever wish. Seriously, first impressions are that's he's a top bloke.
Next neighbour, the Bigger-House-Behind-Us... well, this conversation deserves more than a synopsis.
We'd been wondering how well this neighbour was going to take the fact that a bloody big Huf Haus was about to hide about 50% of his view. In fact, it was this neighbour that we were expecting some controversy from. In short, here be trouble, and we were only half prepared for it. But boy, what we heard wasn't quite what we expected.
Older bloke with teenage son greets us, and whisks us to their terrasse area, offering wonderful views of our new hole, and soon to be 50% obscured rolling pasture land. Oo-er. Coffee? Ooh, thank's awfully. Sugar? Milk? No thanks, take it black. Excited about your new project? Oh, yes we are. Very. How old are the kids? etc etc etc.
And then the bomb-shell: unknown to us, but possibly/probably known to Herr Arkitekt, a significant slice of our land had been used a few years ago to widen our neighbour's drive way. Er wot? Yep, a loooooong wedge of our land had been 'conquered' by our neighbour to widen his drive way to make his parking access feasible. Imagine a loooooong equilateral triangle of about 24 metres by 2.5 metres, where the 2.5 metre bit is at his entrance, and yer'll get the gist. Yer can see the line of it in the photo above, where that green warning tape runs along the side of the hole. And without a doubt, no nicked triangle would have meant no access to parking.
Hmmmmm.
Now call me old-fashioned, but we'd just spent a fortune on 660 square metres of grassy building land, and approximately 30 square metres of that had someone else's drive way on it. Why, that's erm erm, yeah that's about 5% of our land. Wow.
Hmmmmm, why do we find out about this now?
Hmmmmm.
It's then we realised that these people had been worrying about this, and for quite some time. It turns out that their predecessors had done the land grabbing, and hadn't informed, well, anybody. Honest, guv. The present owners had found out during a land survey a couple of years previously, and had then waited until today to starts discussions for an amicable and pragmatic solution. Which is what they'll get. At least that's our intention, 'cos Claudia and I are nice people with nice kids, and want to be on nice terms with our nice neighbours in this 'ere nice village.
We agreed to meet up on a further occasion with Herr Arkitekt to discuss something like a solution that would allow us both to share a wider, common entrance; good for them, and good for us. Not quite job done, but definitely in the right direction.
But why, oh why, did I have the feeling that we'd been 'handled', as in "leave it to me, I'll handle them"? And this feel intensified when (just as we were about to leave) his wife turned up, and 'greeted' us with a frosty look, and that 'correct' sort of handshake that diplomats use when negotiating the terms of an armistice to a war that had cost their nations millions of lives. In short, 'correct', but most certainly not friendly.
One has the feeling that this sub-plot is going to develop into quite a story.
And Big-House-Above-Us? They weren't in. Thank God.
