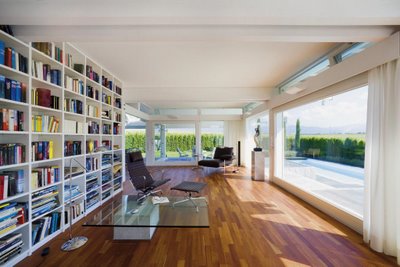The following Huf Haus marketing picture serves as a good example...
(continued below)

Now everyone knows well that Huf Haus is famous for house designs that incorporate lots and lots of glass. And such glasswork offers plenty of natural light, and almost unlimited views of your garden and, well, the view.
The most impressive pieces of glass are of course those uninterrupted floor to ceiling sheets on the ground floor. These are further enhanced by the small over-lights (Oberleicht in German) that fill the gap between the top of the window joists and the bottom surface of the upper floor. If you have a butchers at the image above, you'll see plenty of examples. Keep in mind that such floor-to-ceiling windows are standard, as are the over-lights. (If we're being picky, the whopping big window on the right of the image is actually a full-size sliding door, but we're not being picky, are we.)
On the ground floor, the Huf Haus peeps allow yer to switch between solid wall, floor-to-ceiling window, glass top/solid bottom, and split windows. Yer split window is top and bottom glass, but has a wooden bar running horizontally through the middle of it. You can also switch between solid wall and window in the over-lights area.
And all this switching between wall and window is at no extra cost.
Yes, you read that right, which is why I italicised it. Huf Haus (God bless 'em) don't charge you more or less for switching from glass to solid exterior walls, or vice versa. Presumably, it costs much the same to them, so it costs the same to us. Little wonder that most people take advantage of this, and build themselves crystal goldfish bowls, erm, palaces.
There are some caveats though.
Firstly, some of those solid walls on yer plan aren't just there to spare yer modesty when using the downstairs loo. They actually help to hold the bloody house up. Statics, dear reader, statics. There's a minimum of wall needed for this, and yer Huf Haus happy chappie'll inform you what's needed and what ain't. But if you're building a variation of one of the standardised Huf Haus designs, (as we are, a 3.09.30 variant), you can see the essential minimum solid wall on those nice floor plans in the Huf Haus marketing literature. You'll also notice that some of those solid 'static' walls are internal, but that's another story.
Second caveat is that not every room is suited to being a glass bubble offered openly for full external scrutiny. We've already mentioned the downstairs loo, for which the coy solution is a solid wall, with a glass over-light. But then there's the kitchen. Do you really want to see the unpainted backs of those fancy Bulthaup kitchen units when yer watering yer garden? That's where the solid bottom/glass top option comes in. Right? And if you want to run a convenient shelf along a window? Aah, then you can use the split window and nail yer shelf to the horizontal wooden bar running through the middle.
There's a lot to be said for shoving in a glass over-light regardless of the wall or glass type below. We almost missed to check the plans for the over-light areas of our kitchen, but spotted the missed chance, and then managed to switch from solid to glass at the very last moment. Phew.
There's a third caveat, and this is more subtle. All the above gives you good and logical reasons why this or that wall can't be floor-to-ceiling glass. But even then, you'll still be left with plenty of uninterrupted stretches of glass wall. In our case, the windows start (almost) in one corner, and continue to the next corner of the house, round that, and onwards up to the next corner. Our early plans also added two more window sections to extend it still further around even that third corner.
So why did we revert those last two sections to solid walls?
Well, the trip to Hartenfels showed us why it's very important to have an emotional grounding to your house. Hard to explain what I mean by 'emotional grounding', but I'll give it a go. Your peripheral vision can be so overwhelmed by all that glass that you feel, well, threatened. Now most blokes know this feeling when they sit at a restaurant table; they'll invariably prefer to choose a nice corner where they can keep watch on the entire area, just in case of bandits, masked assassins, the Salvation Army, or whatever. Sit at a table with your back to the room and you feel somehow uncomfortable. Well, that's how Claudia and I felt in one of two of the Hartenfels show homes: far too much glass stretching left and right of our peripheral vision.
Yep, too much of a good thing.
So the bottom line is that yer've got to have some sort of solid wall to shove yer shoulder against, or you'll have nowhere to ground yerself emotionally. See what I mean? Oh Lordy, if you don't, then just imagine that we all have at least a mild case of agoraphobia, and too many windows will just aggravate yer agoraphobia.
Think about it anyway.
And what about the windows upstairs? Ahh, that subject deserves a different blog post entirely...
No comments:
Post a Comment