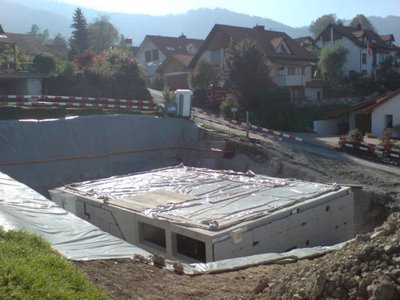Yes indeedy, the Keller (cellar) to our new home's arrived and already been installed into The Hole. And boy, is it a whopper, which goes a long way to explaining why The Hole was such a Bloody Big Hole. A work colleague and myself popped up to the land this lunch time (Friday) for a wee butchers at the progress. And a fine day for it, it was. We were greeted by silence ('cos the chain gang were probably in a local cafe scoffing sausages) and the whopping big concrete structure shown below.
(continued below)

After a brief stint snapping a few pickies with my mate's fancy phone camera, I did the obvious: I traversed a shaky looking plank to the top, and had a wee peep at the likely view we're going to get from our house, once it's up and standing.
None too shabby, was the prognosis. Although it'll be somewhat improved once the big heap of soil and stones that stands in the way's moved to its final resting place.
Well, The View's been a bit of a concern ever since we saw the depth of The Hole. Claudia was worried that the ground floor of the house would end up in some sort of a pan, and it's hard to see much of a view when yer house's underground. And I have to say I was a wee bit worried meself, especially when I saw the concrete plinth last week. Add yer 2.7 metres to that, and it'd still be a metre lower than I'd reckoned on. Well, worry we not, 'cos those keller walls are very high indeed (or is it deep? One is always confused when one discusses cellars). The picky below shows my mate stood next to t'keller wall, and although he's not the biggest bloke in Switzerland, he's also not a friend of Snow White's. I'd say they're over 3.5 metres high (deep!) in total, which explains why my head went a bit whoozy during the view inspection trip.
(continued below)

Both pickies show the two windows to the Bastelraum (That room) which will get their light via a slot which will be cut into the ground down to just below the bottom lips of the windows. We had a look through them, and I have to say there was a surprising amount of light in the concrete bunker within, and the room really did look bigger than I'd imagined.
What the pictures don't show very well is the extra insulation that's been applied to the outside of the Keller walls. This looks to me like black styrofoam, i.e. the same stuff as used for disposable coffee cups in the 1970s. Why the insulation? Well, wait until you see the pictures of the snow when winter finally descends upon us. It's probably obvious by now from the various pictures, but this really is yer bona fide alpine village, and the ground floor of our house will be (as I look around at the plans on my office wall) exactly 726.8 metres above sea level.
726.8 metre's about 2,385 feet, in old money. So we'd better wrap up warm then. In fact, that's why we're wrapping up the whole house as warm as we can.
What was also exciting to see was the vast expanse of area on the top of the Keller, which will ultimately be our ground floor. Cwikey, this is going to be a big house, and the open plan downstairs is going to look very open plan indeed. Nice problem to have, methinks, but could result in a spot of agoraphobia. Still, I'll be able to play indoor boule with our boys when Claudia's out and can't catch us.
Hmm, hope she doesn't read that.
No comments:
Post a Comment