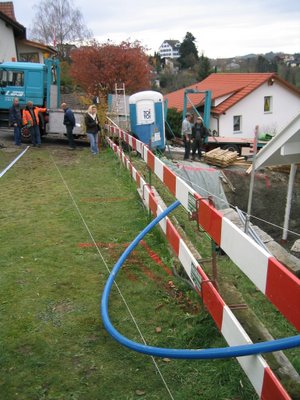And the external work around the house?
What with all the excitement over the last few days, it's been easy to forget that there are other elements to building this house than just the construction of the Huf Haus itself. Readers of earlier posts will recall that there's a bit of contention over part of our land that's been 'conquered' to allow our neighbour access to his parking space. No real progress has occurred since that post other than Herr Arkitekt (he of the bow-tie) producing schematics of the land levels that will be necessary to (a) give us access to our carport across our land and (b) still allow our neighbour access to his parking space across our land.
Our land.
In parallel with this, I've had a sneaking suspicion that the local Gemeinde has been keeping an eye on the situation, and perhaps tweaking the planning permission on this area, to ensure that there will be a happy access solution for the neighbour.

It's (as ever) hard to put in words, but our neighbours parking space and the conquered bit of our land is already half a metre above the remnants of our land allocated for our drive way, i.e. +0.5m. Whoever was behind this did it by building up the conquered land by half a metre, i.e. building it up until it reaches the flat level of our neighbour's land. What we would ideally want to do is to reduce the overall level of our drive way by about a metre (-1.0m) which means that our neighbour's parking space would be +1.5m above our drive way. And remember, he has no possibility whatsoever to access that parking space other than to use part of our drive way. Well, I've never seen a car fitted with crampons, so, in the interests of keeping the peace, we softened and kept level the first half of our driveway. However, this still means that the neighbour's parking space would be +0.5m above that part of our drive way; ergo, he'd have to cut a 0.5m slot into his land. Or buy that helicopter he's always wanted.
Well, the schematics were emailed to the neighbour a couple of weeks ago, but things have gone a bit quiet. O-oh, I smell trouble.
Now consider this: it's our land, our project, our money. Subject to confirmation by a lawyer, it seems highly likely that we have the legal right to build our drive way at any level we wish, within reason. Our parking and drive way will now tower a not inconsiderable 3.0m above the ground level of our house, so that this 'softening' by +1.0m has had an aesthetic and practical impact. And also a cost impact: consider the material difference between a 2m high wall versus a 3m wall needed to prevent our drive way from falling down on our soddin' house. Quite. Furthermore, the Gemeinde chap has recently asked (as is his right, but it's still a bit 'extra') for the usual Swiss sticks to go up to mark the location and size of our proposed car port; these 'sticks' are ubiquitous in Switzerland, and are put up to show all concerned the outline of any new building or significant construction or addition to, thereof... but not a bloody car port.
Sigh.
Well, later today we meet the neighbour and Gemeinde blokey at the site to discuss, agree and resolve. I have a feeling I may have plenty of cause to bite deeply into my tongue. Tis is wee village, and it wouldn't be much fun it the locals sent us to the Swiss equivalent of Coventry over this soddin' drive way business. Oo-err.
No comments:
Post a Comment